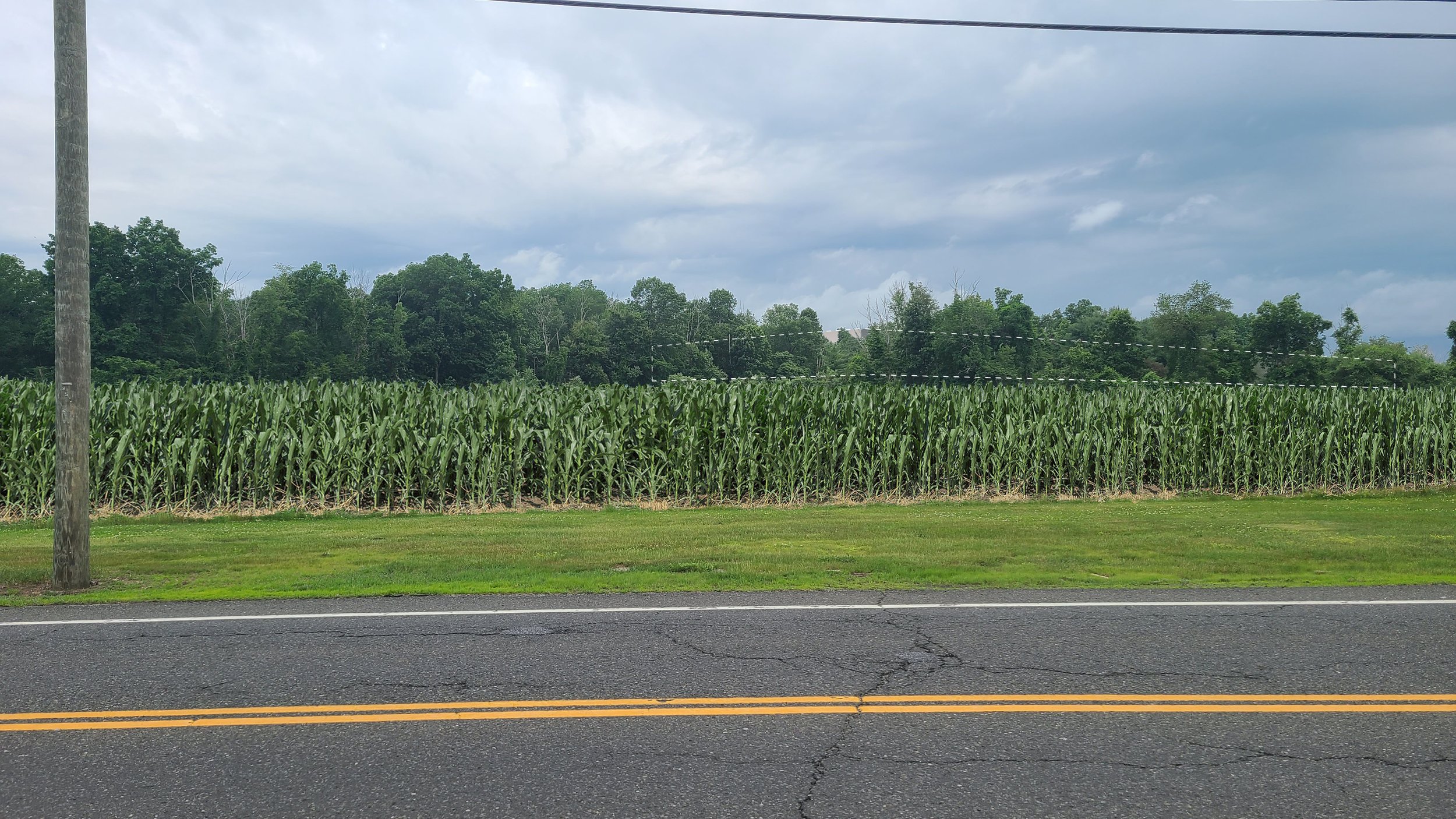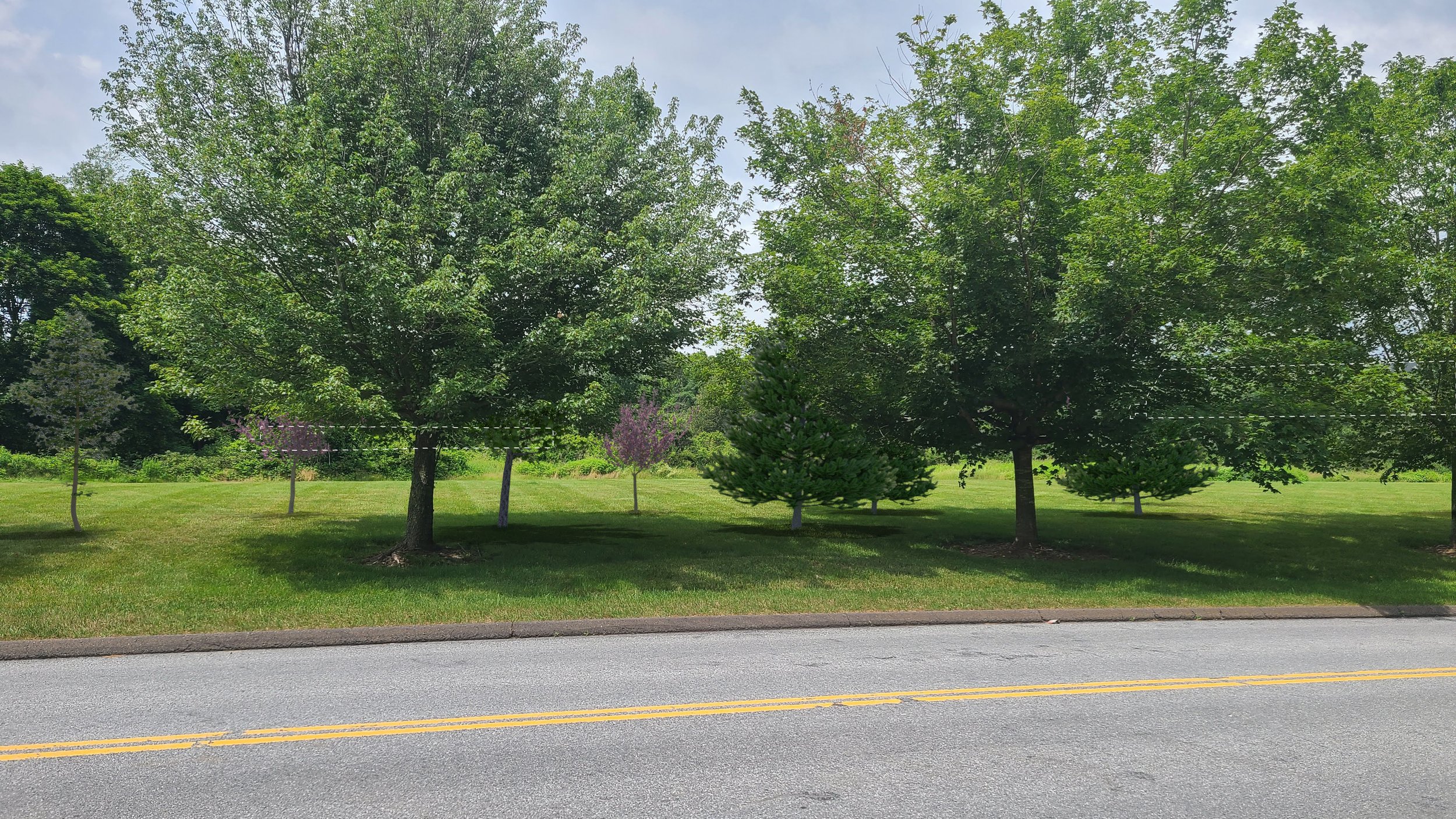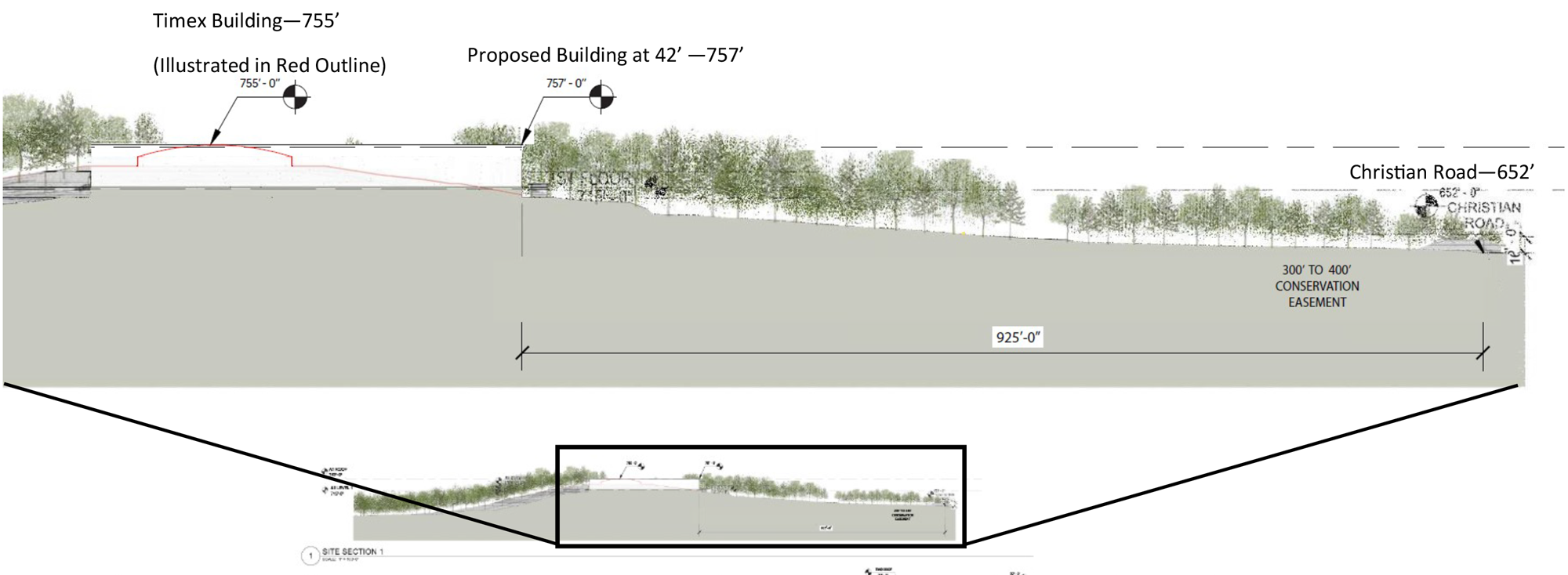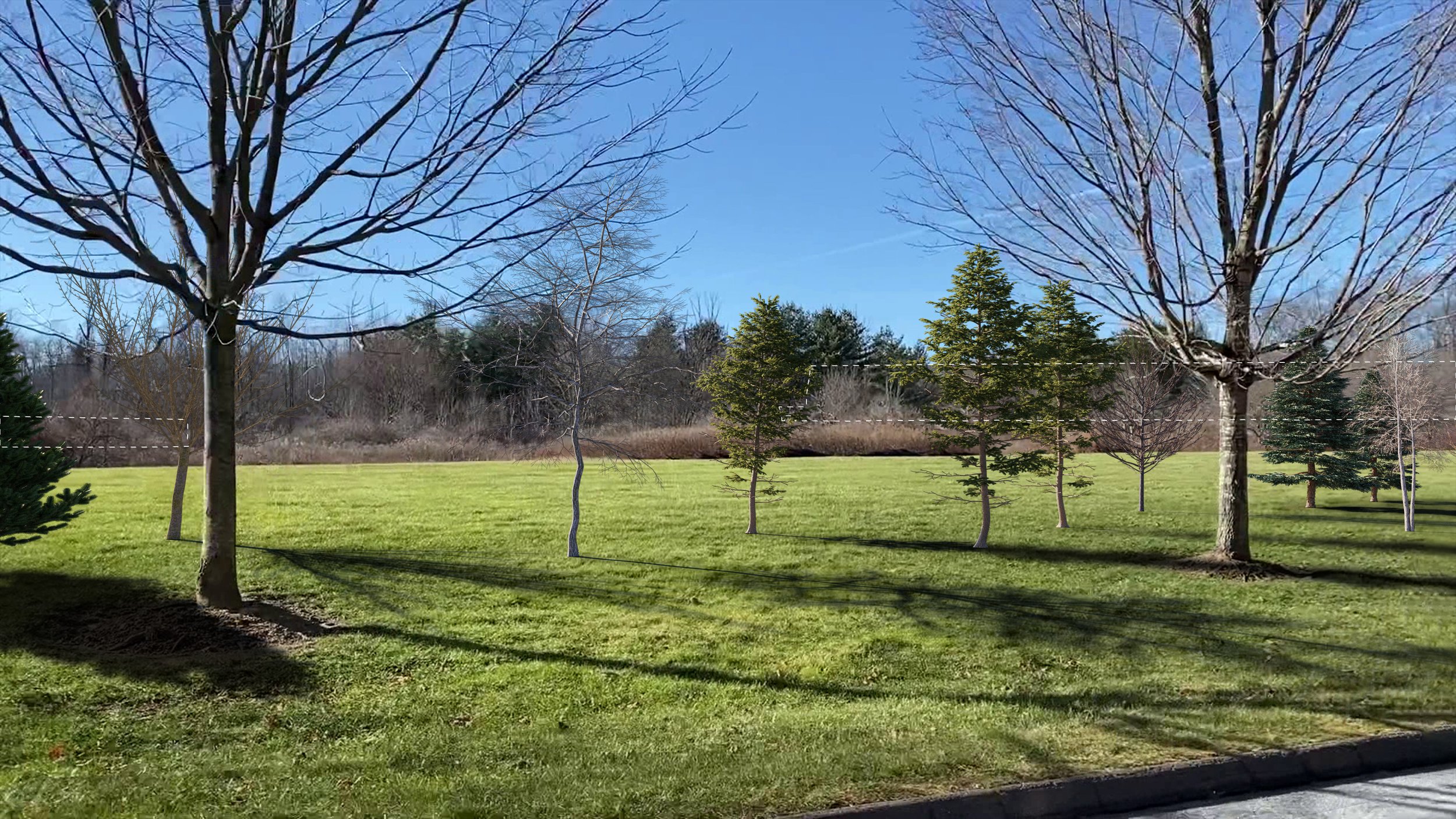
Site Plans & Renderings
Visibility and Aesthetics
By preserving the natural vegetated buffer and incorporating additional plantings, Southford Park will maintain the scenic beauty of the area while keeping industrial visibility to a minimum. Please scroll down to view Site Plans & Renderings on this page to learn more.
Site Section
The elevation of the proposed 539,500 Sq ft building at 42’ in height would be 2’ above the peak of the existing Timex building at elevations of 757’ and 755’ respectively.
Site Plans and renderings represent two building height options proposed for Southford Park.
42’ Building Height Proposal - View B
The building in this view is sited 1,100 feet from Southford Road and will be located beyond the conservation easement vegitated natural buffer.
35’ Building Height Proposal - View B
42’ Building Height Proposal - Winter View B
35’ Building Height Proposal - Winter View B
42’ Building Height Proposal - View C
35’ Building Height Proposal - View C
42’ Building Height Proposal - Winter View C
35’ Building Height Proposal - Winter View C
42’ Building Height Proposal - View D
35’ Building Height Proposal - View D
42’ Building Height Proposal - Winter View D
35’ Building Height Proposal - Winter View D
Click the button below to access our downloadable files.
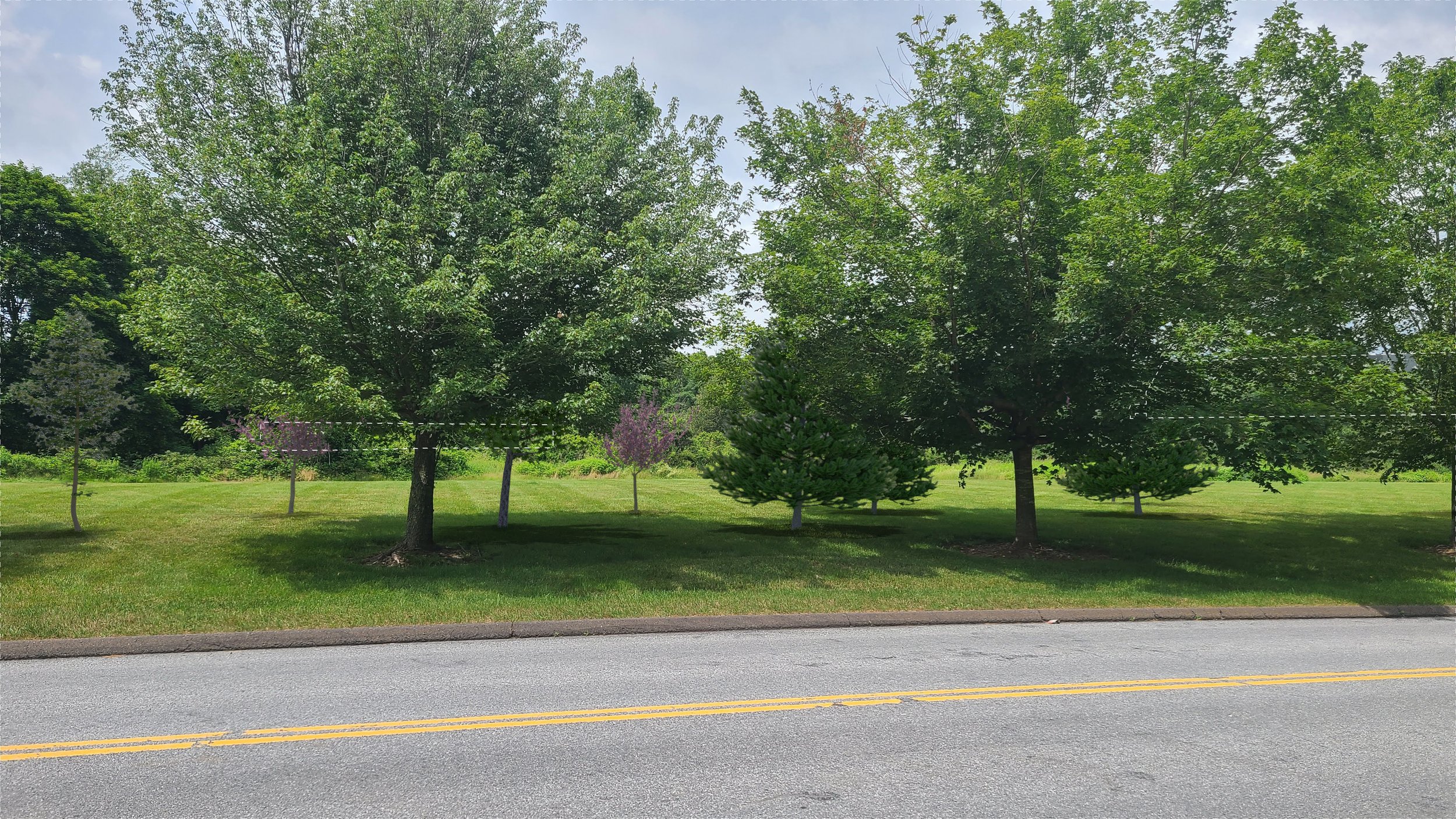
Explore Labeled Street Views on the Map
please note that the indicated locations may not be precisely accurate in terms of size or exact positioning. They are intended to provide a general representation to help you visualize the street views.


